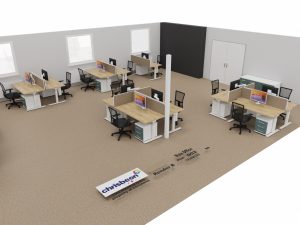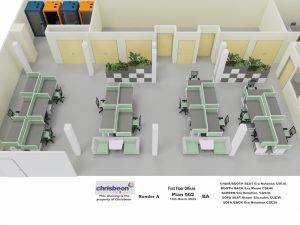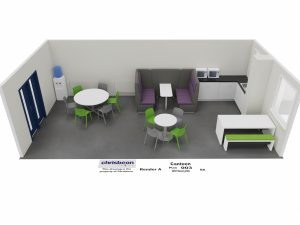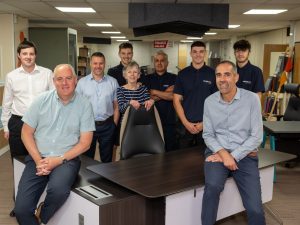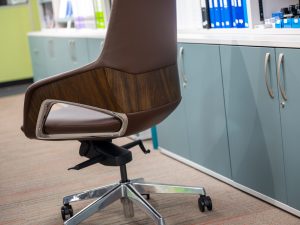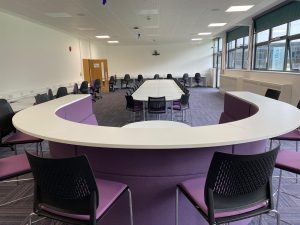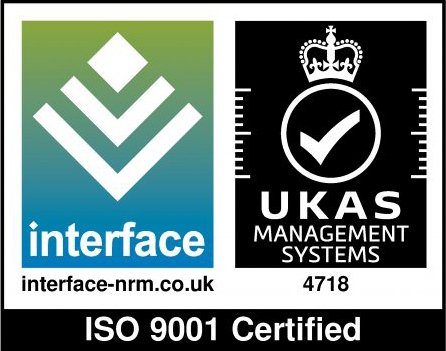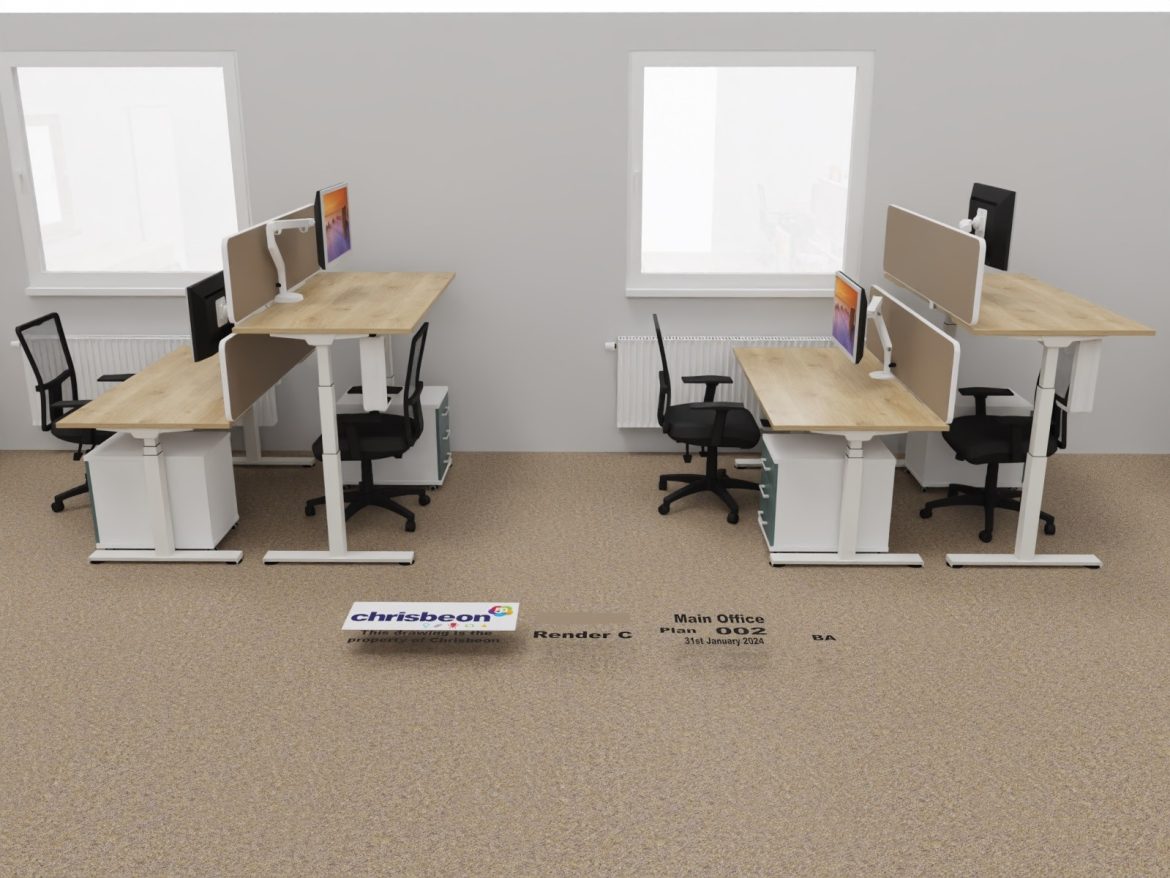
Are you thinking about changing the look of your office to make better use of the space but are unsure about how to go about it?
Wouldn’t it be great if there was help available . . . something that would allow you to see exactly what your ideas would look like before making decisions and starting the work? Well, there is, and we have the solution right here at Chrisbeon.
It’s called Computer Aided Design (CAD), and it is the technology that gives us interior and space planning capabilities that will bring your imagination to life and provide a realistic vision of your ideas for workspaces and educational settings.
What is Computer-Aided Design?
CAD is a method of mocking up designs in 2D and 3D simulations. It replaces manual design drafting and allows us to create more accurate design representations – that we can alter and optimise on-screen.
CAD calculates sizing and allows complex designs to be laid out in real space. It means we can ensure the staff you need to accommodate can be comfortably and productively housed, and show options for layout designs, desk shapes and efficient use of the floor space.
It will:
- Improve the accuracy of the plans for viewing
- Cut out errors
- Allow us to change colour schemes at the touch of a button
- Save time in the wider process
- Increase productivity in terms of designing and installing
Richard, one of our partners at Chrisbeon, explains the advantages:
“Our 3D CAD space planning software gives our customers confidence in what their workspace can look like, as not everyone can create that end image in their mind. The 3D visuals help bring a space to life.
“Whether it is a reception area, meeting room, breakout space, classroom or large open plan office, our software allows us to demonstrate the best use of space incorporating the client’s ideas and colour schemes.
“Once the plan or drawing has been agreed upon, we create an itemised quotation. If the customer proceeds, the plan is given to our delivery and installation team who use this when they assemble and layout the furniture to the agreed layout.
“This also speeds up the installation as the layout has been agreed before our team starts.”
This service is free of charge as part of office planning that includes the furniture sale, but we can also ‘plan-only’ if you have existing furniture you wish to reorganise.
To find out more about how CAD can help you, give us a call on 01952 292606 or pop into our showroom on Stafford Park 4 in Telford – we would love to see you.

