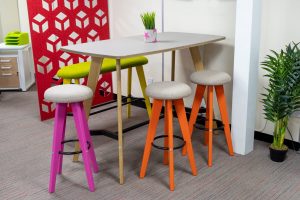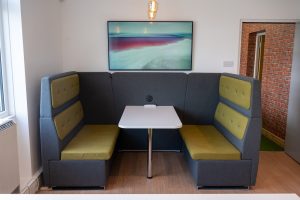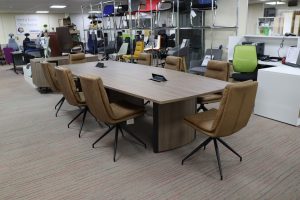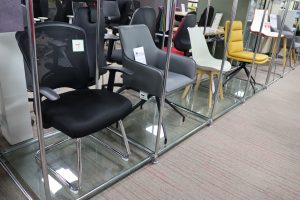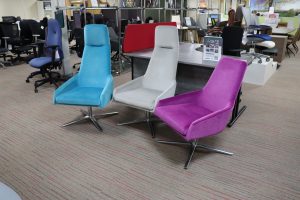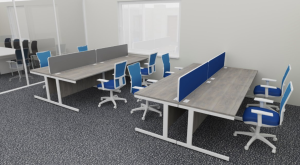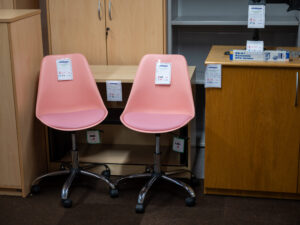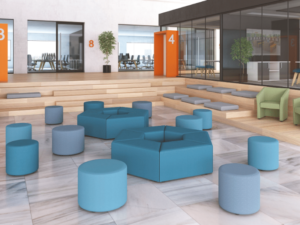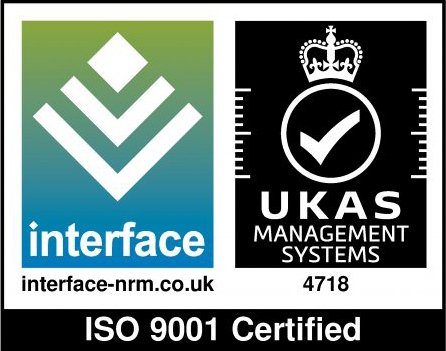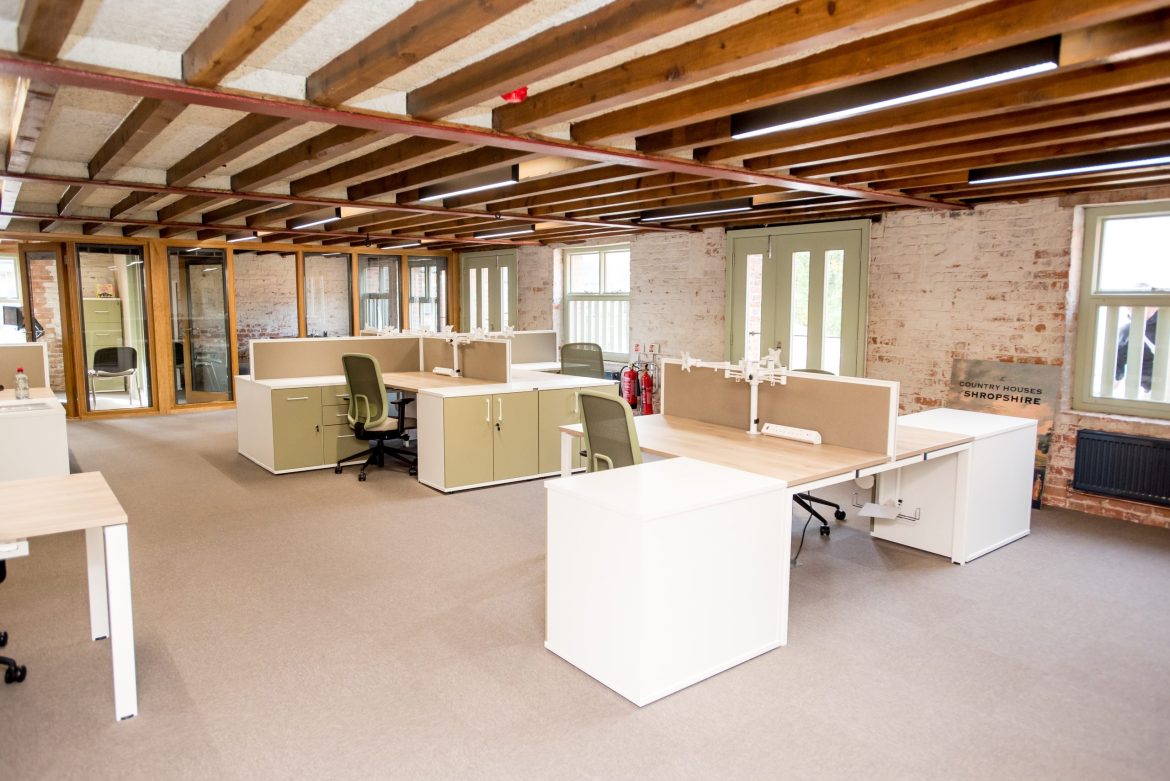
We always seem to want more hours in the day to complete our tasks, and a leap year provides us with just that!
Why not use February 29th for planning? Maybe you are thinking about an office move or a revamp but never seem to find the time to think about what you would actually like to do – and start planning it…
Office moves and revamps
Start today – and use our 29 pointers to guide you:
- Create a budget – your budget will guide you in the options available to you.
- Consider your office needs before you start looking at new premises – why are you looking for an office revamp? What are you looking to achieve?
- Think about how many staff you have when you are looking at the size of the office – how much space will they need? Will some need more space than others due to their job role?
- How do your employees work? Do they work together or in specific teams that would benefit from desks and other furniture in certain positions?
- Consult your employees about plans and bring them into discussions before making decisions.
- Would an open-plan office be better than individual offices?
- Think about your furniture BEFORE you decide on your office space – or talk to our team here at Chrisbeon for advice.
- Consider using existing furniture and matching new furniture to designs and colours – we can match filing cabinets, bookcases, coffee tables and more to allow them to be suited together to match a desk…. we can even adapt grain patterns on different pieces of furniture to ensure when they are situated in your office the grain patterns are going in the same direction.
- If you want an open plan and have ideas for Pods and break-out areas, you will need to know what size and type BEFORE you choose the office space – otherwise, you could be disappointed. We can use 3D Planning tools to make sure the furniture you want fits in the space you want – even if your office has awkward spaces!
- Would you like to incorporate furniture, such as silent booths, to allow focus time for employees?
- Smart furniture – would desk phone chargers for company mobiles work better for your office than fixed phones? Electric sit-stand desks can prevent health risks, improve posture and boost productivity.
- On the subject of space, think about the size of your printer, water cooler, shredders, recycling bins, and other items. They all take up room and usually need corner or wall space; make sure you have considered all of these.
- Power points – how many will you need, and will your plans for furniture design allow you to match plugs to desks and computers?
- IT – do you have a server that will need its own room?
- Do you need a private reception area from the general working space? Do you require a waiting room, and will it need to be manned? Therefore, will you need a desk?
- Where will client meetings take place?
- What about well-being spaces or community hubs? We link with well-being coaches and can support clients looking to boost these areas. We can also match your space with the well-being furniture we can provide.
- How much storage do you need on-site – how much space will you allocate for potential future storage?
- Do you have confidential data that requires shredders or other means of storing or disposing of documents?
- Chairs – how long will employees be sitting in them? Do chairs need to be more personalised, dependent on the job role? What features do your staff need?
- Natural light – take time to look at the benefits of natural light and decide whether it is something you would like in your office space.
- Theme – would themed furniture boost your brand, and if so, would you also want that as part of the office decor?
- Colours – do you want to use your brand colours within your office and your furniture?
- Consider the Resimercial trend – a combination of “Residential” and “Commercial” resimercial design is the art of bringing the home into the corporate space.
- Growth plan – where will new employees go if there is no spare space and you plan to grow?
- Plan several layouts – we use Computer Aided Design (CAD) and 3D Planning tools to create plans for offices to give customers an exact idea of what the layout and the colours in the room will look like. When you see it in situ, there will often be things you want to change and adapt.
- Think about the downtime when office furniture is coming in – how will the move occur while limiting the disruption to the business?
- Have you considered leasing your furniture? We work with specialised furniture leasing companies if you require monthly figures to spread the cost.
- What are you doing with any existing or unwanted furniture you may have? Did you know that we offer a furniture trade-in service when you are buying new furniture with us?
Get in touch
And that’s it! 29 pointers for you. If you would like to chat with the team about your office plans for the coming year, please do not hesitate to get in touch at sales@chrisbeon.co.uk give us a call on 01952 292606 or come and visit us in the showroom on Stafford Park 4, Telford.

